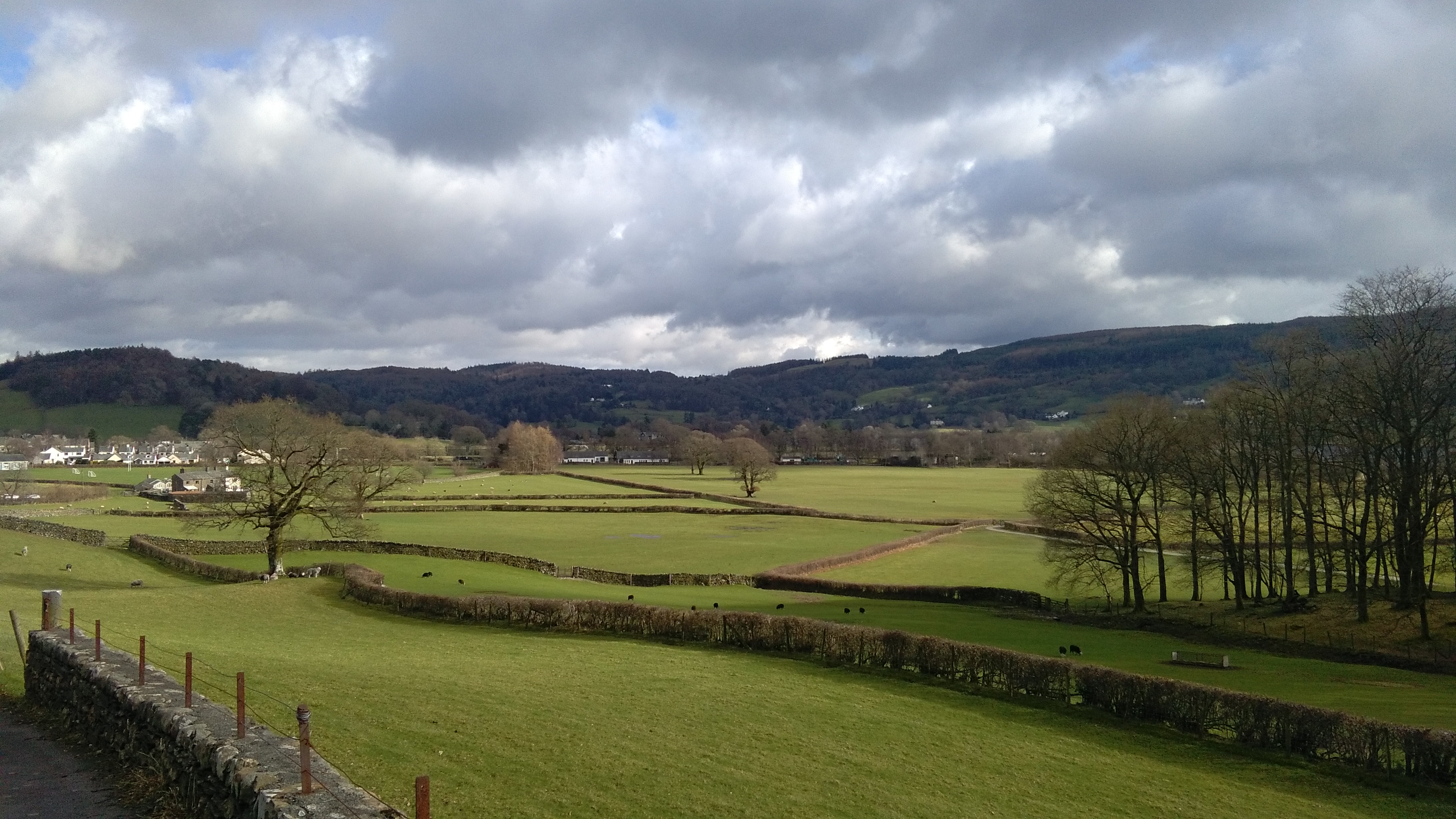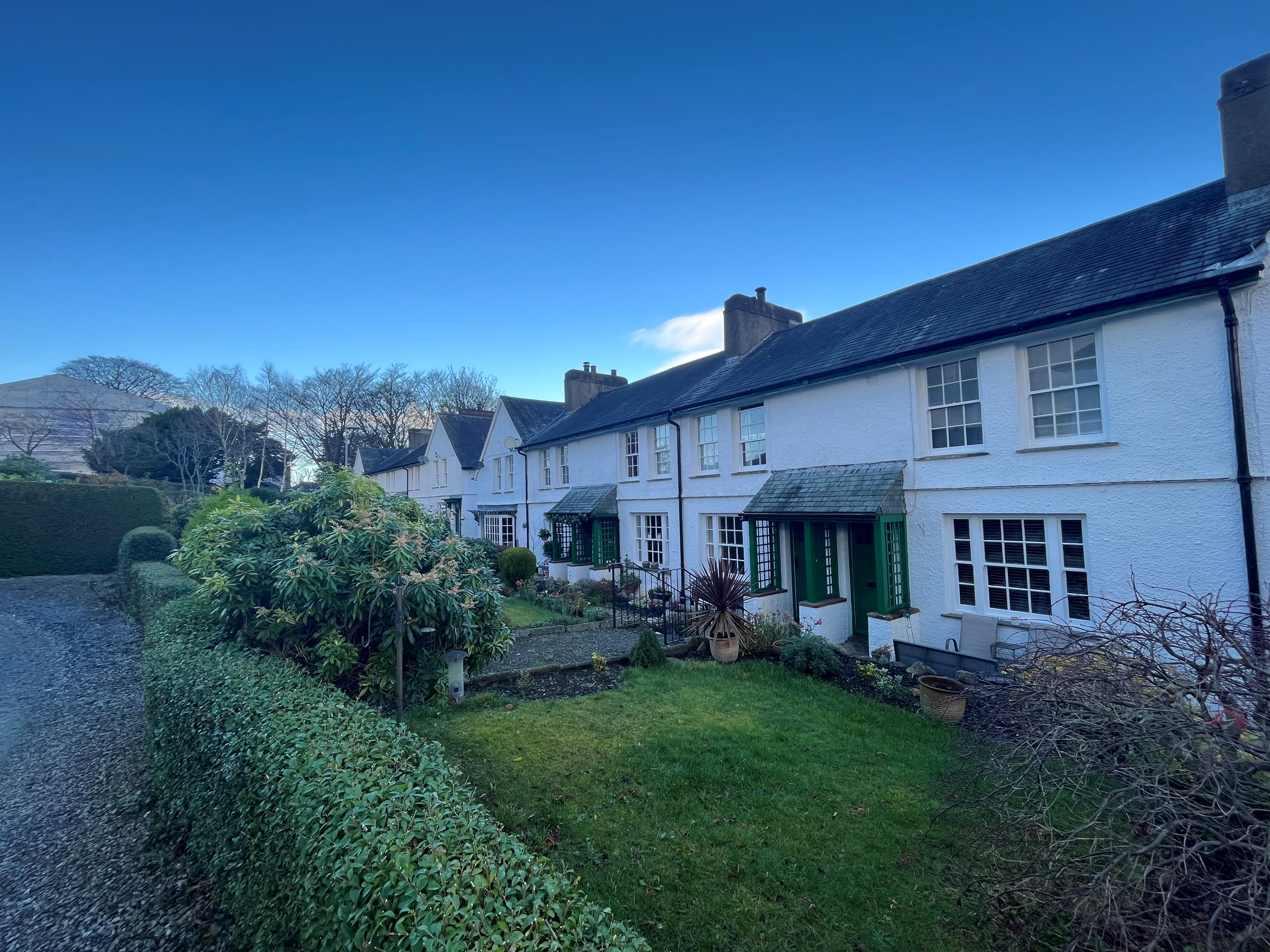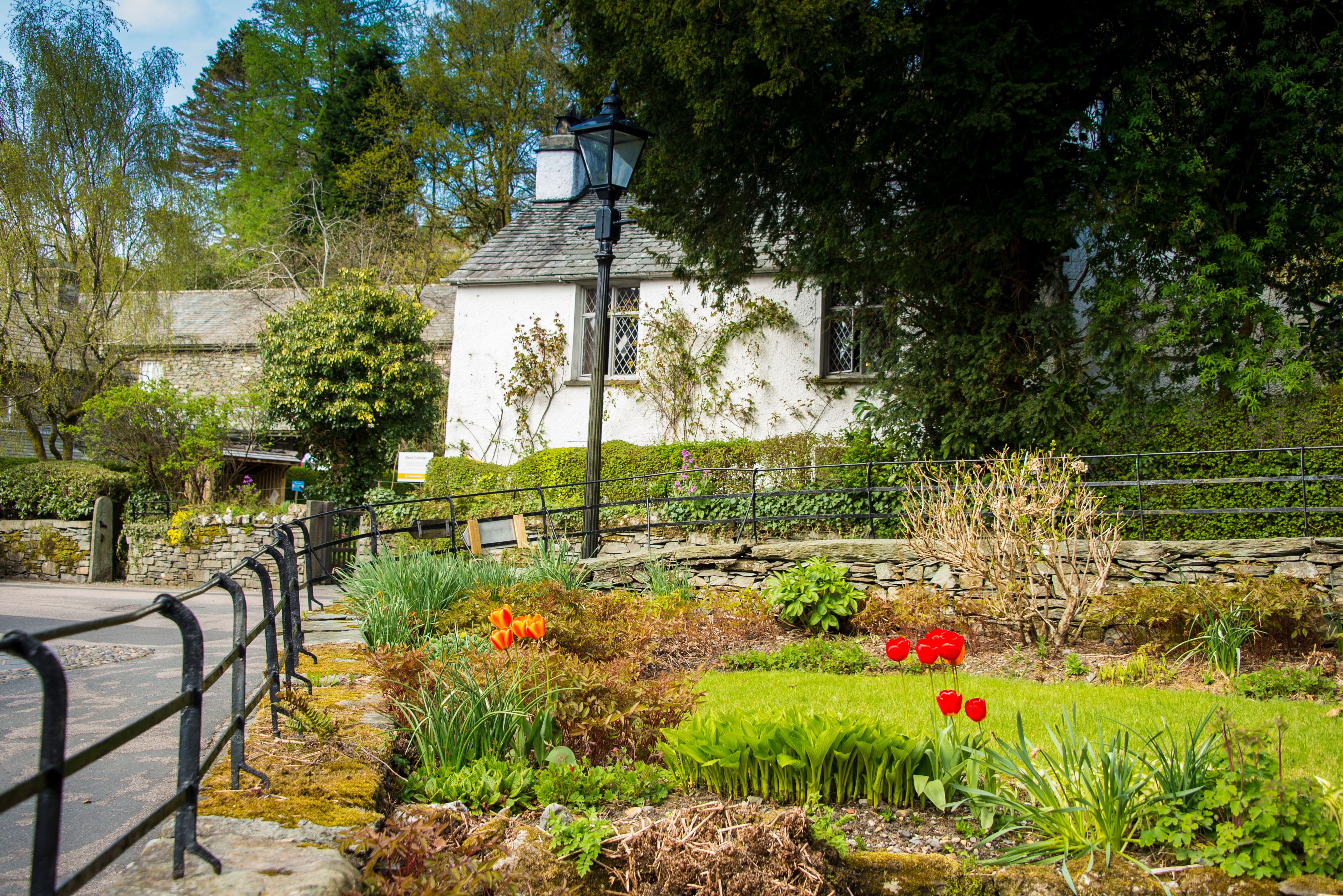
The impact of the proposal on heritage assets must be considered at the start of the design process because it determines whether you need to submit a Heritage, Design and Access Statement as part of your planning application.
The assessment must include:
If your assessment does not identify any heritage assets on the site and the proposal would not affect a nearby heritage assets, you do not need to submit a Design, Heritage and Access Statement. If this is the case, we recommend that you consider the rest of this section to ensure design responds to its context before moving on to the rest of the code.
If your assessment identifies at least one heritage asset that would be affected by your proposal, you will need to submit a Heritage, Design And Access Statement and follow the rest of the code in this section before moving on the rest of the code.
Where a heritage, design and access statement is required, this must clearly demonstrate an understanding of the significance and setting of any heritage assets affected by the proposal. Potential impacts (both direct and indirect) on that significance must be reviewed. Harm to heritage assets must be avoided, where this is not possible a clear and convincing justification will be required.
In the case of an extension or conversion to a historic farmstead or non-designated building in a conservation area, or listed building, the applicant must provide a detailed analysis of the significance and setting of the heritage asset(s) affected. This is likely to require either a fabric appraisal or analytical historic building survey, depending on the nature of the proposal.
The applicant must demonstrate how the design responds sensitively to heritage significance, including the use of building material, construction techniques, design cues and landscaping.
The degree of detail and complexity of this assessment will depend on the size of the development and sensitivity of the site. However, it should be suitable to enable an informed planning decision and not be simply a list of sites and features.
Discussion on how the development will affect the setting of a heritage asset must be included. This goes beyond a consideration of purely visual impacts to look at how change effects the way an asset is understood and experienced e.g., impact of increased traffic on the peace and quiet of a churchyard, or the design of a farm conversion on the agricultural identity of a farmstead or hamlet.
See our guidance on Heritage Assessment and Information Requirements (2018) and Historic England’s Statements of Heritage Significance guidance for further information.
The applicant is required to pay particular attention to how changes to the setting of any heritage asset(s) could impact significance. Note that levels of public accessibility has no bearing on the extent of setting.
Applicants need to understand the purpose of designations and refer to relevant national and local policies to ensure their scheme protects the integrity of these sites.
Heritage, design and access statement must identity whether the proposal falls within, or within the setting of, any landscape, ecological, sites or designations.
These sites and designations can be seen on our website’s interactive policies map. Applicants can also access interactive mapping through Defra's Magic website. It is good practice to include a Context Study and Site Assessment as part of the heritage, design and access statement. The supporting information may help you prepare evidence to support the context study and site assessment. A Context Study and site assessment should include (as appropriate to the site and development):

