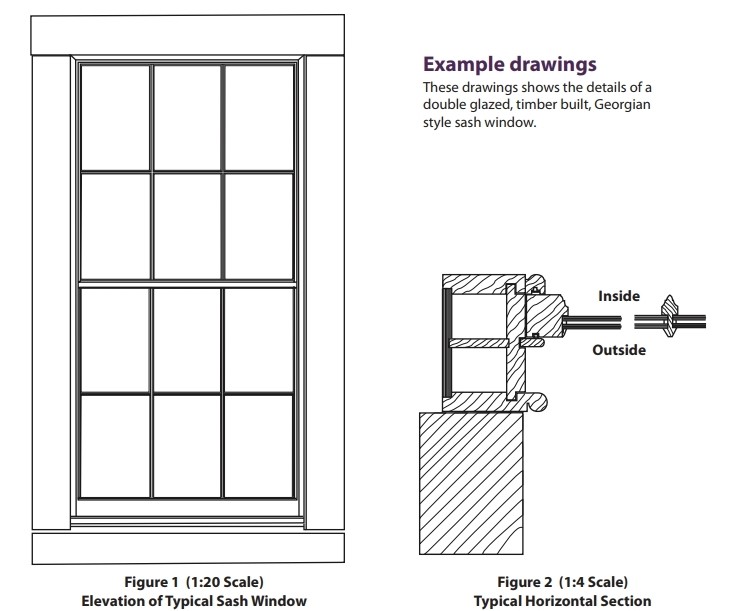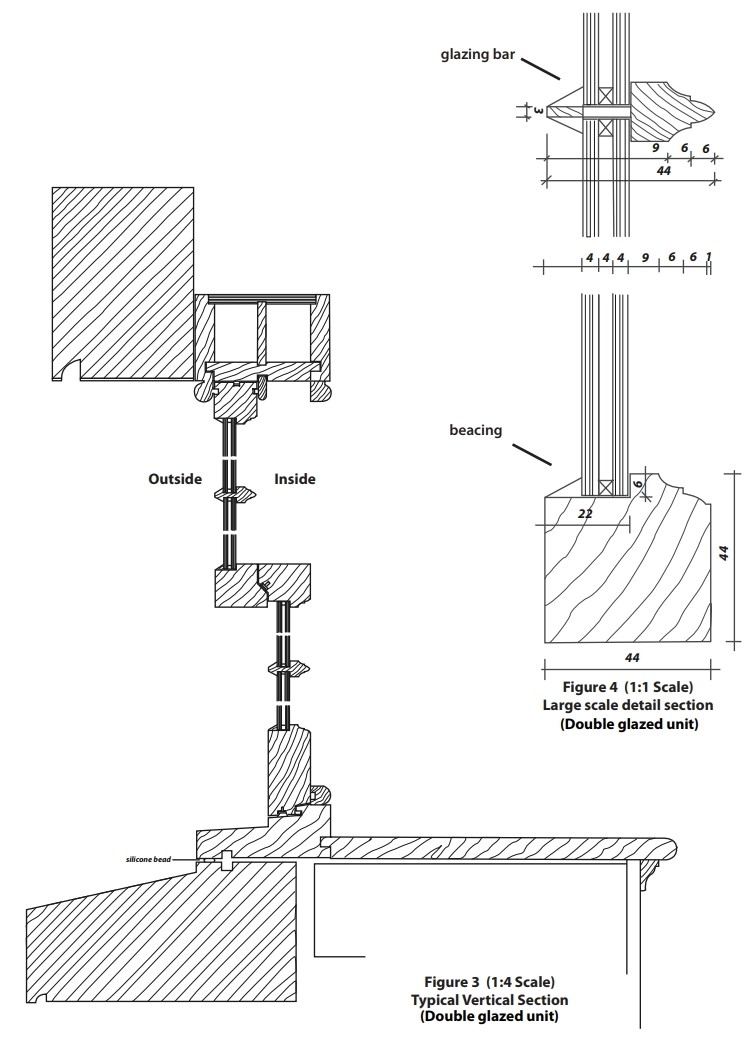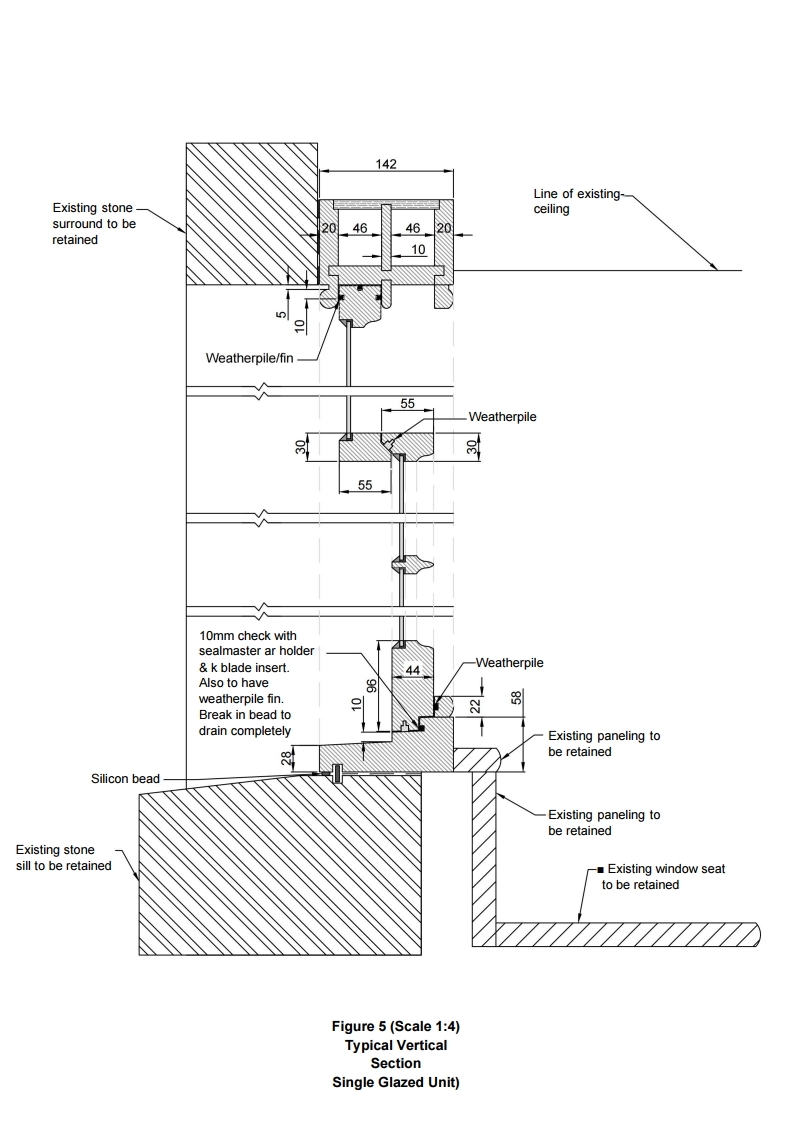Windows are an important part of the character of many Lake District buildings. To maintain the character of the Lake District’s acclaimed historic environment sometimes we will require that certain types of window are retained, or that new windows are of a particular material and detail.
In some places, for example Conservation Areas and the Keswick Article 4 Direction Area, if replacing your windows requires a planning application we will insist that windows meet certain requirements, for example we may insist on timber units.
Where an application is needed, for us to properly understand and consider a proposal, we need submissions to include a minimum level of detail. It is important that an application clearly shows two things:
Ideally you will provide plans of all the elevations of the building, clearly identifying the windows to be replaced.
For us to properly understand what your proposed windows will look like, you will need to provide drawings showing the details of the proposed windows.
You should provide the following details
Your agent, joiner or window manufacturer should be able to provide you with these details.

